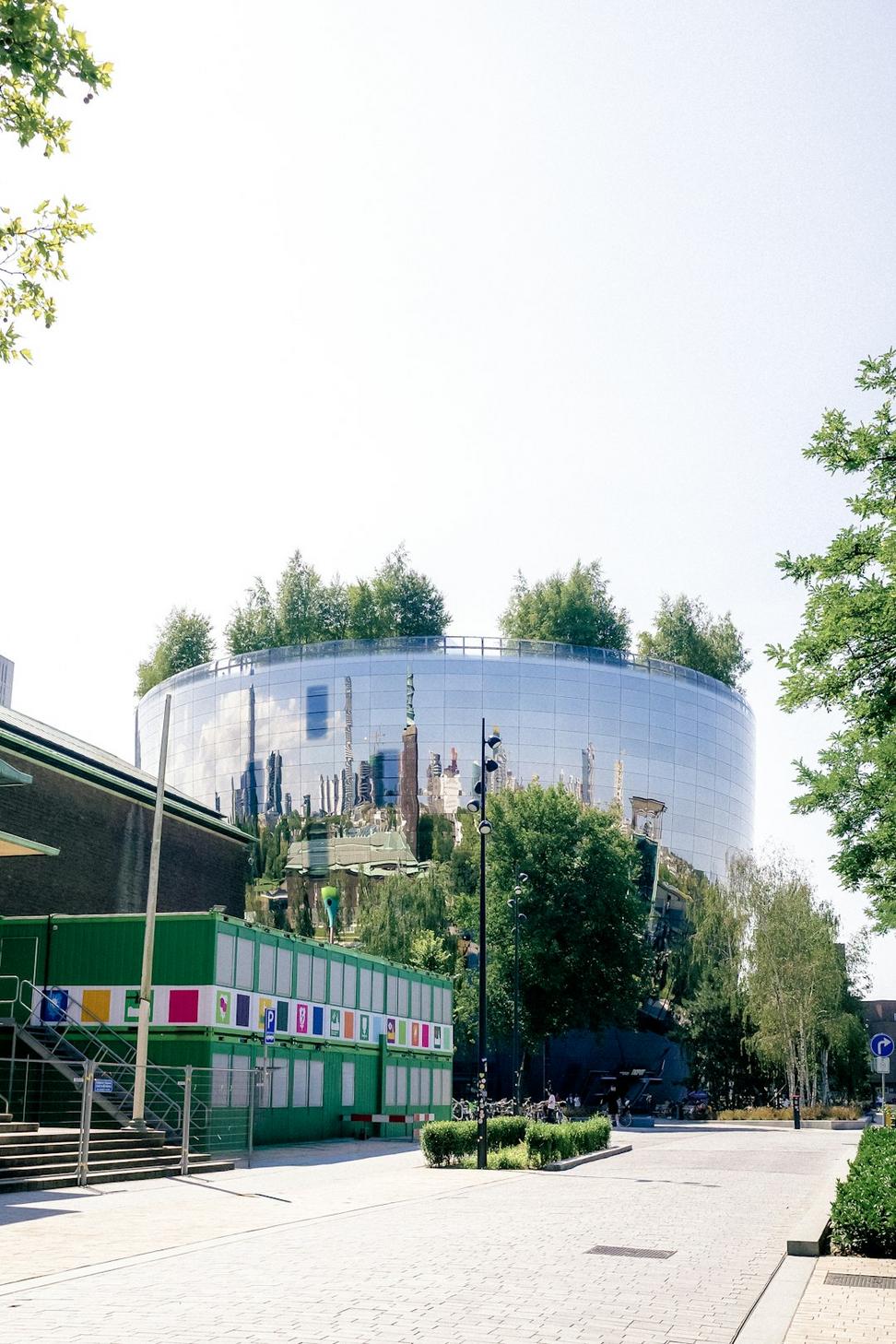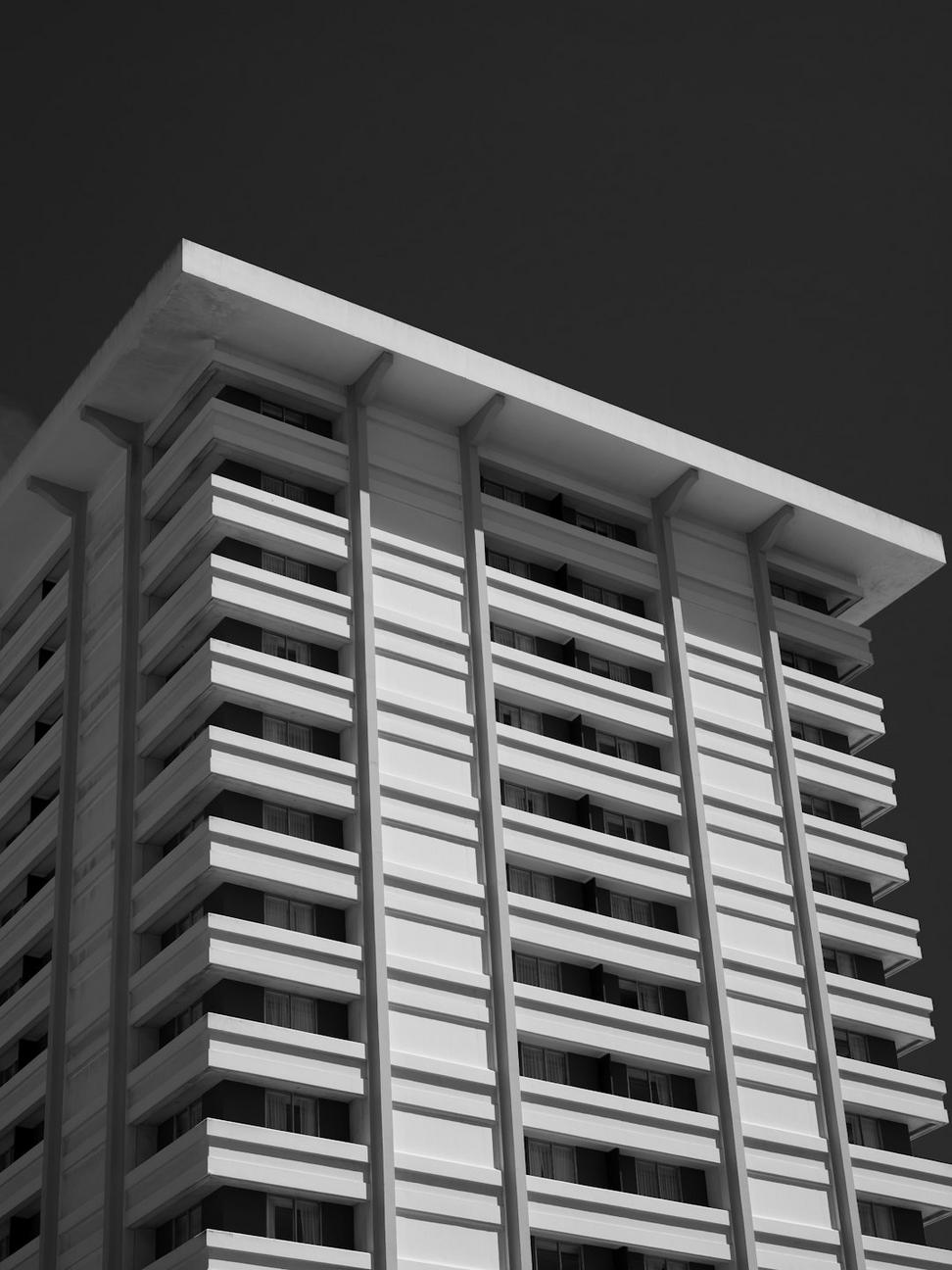
What Clients Are Saying
"Working with Onyx Thalquindar wasn't what I expected - in the best way possible. They actually listened instead of just pushing their own agenda. Our office renovation came in on budget and the energy savings are already noticeable."
"I was worried about dealing with Toronto's heritage restrictions for our Victorian home, but these guys knew the process inside out. They managed to give us modern functionality while respecting the building's character. Couldn't be happier."

"The urban planning consultation for our mixed-use development was worth every penny. They helped us navigate community concerns and city requirements without losing sight of what made the project viable. Smart people who get how things actually work."
"We hired them for interior space planning on our restaurant, and they totally transformed how the kitchen and dining areas flow. Staff moves faster, customers are more comfortable, and we're turning tables quicker. That's real-world results."