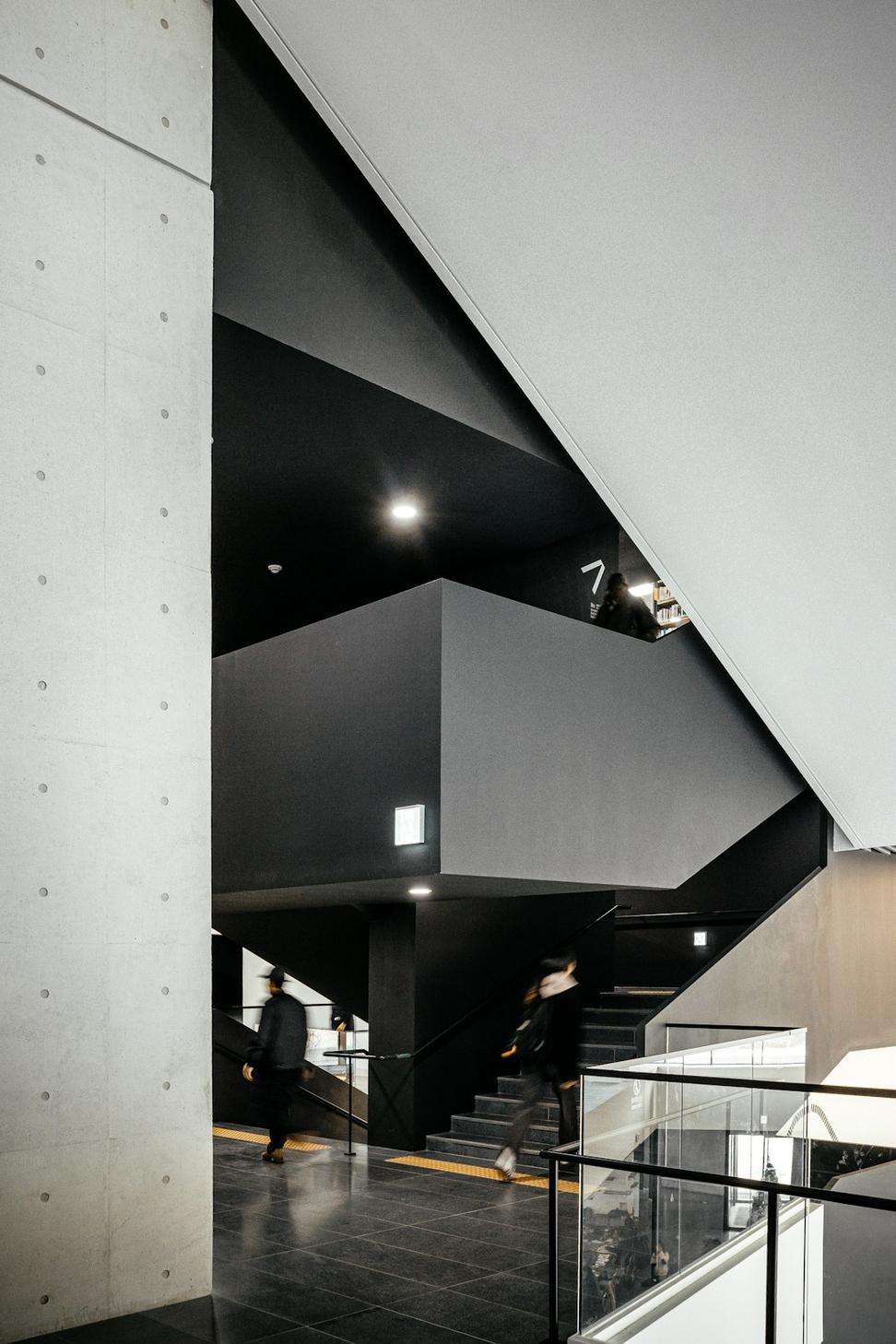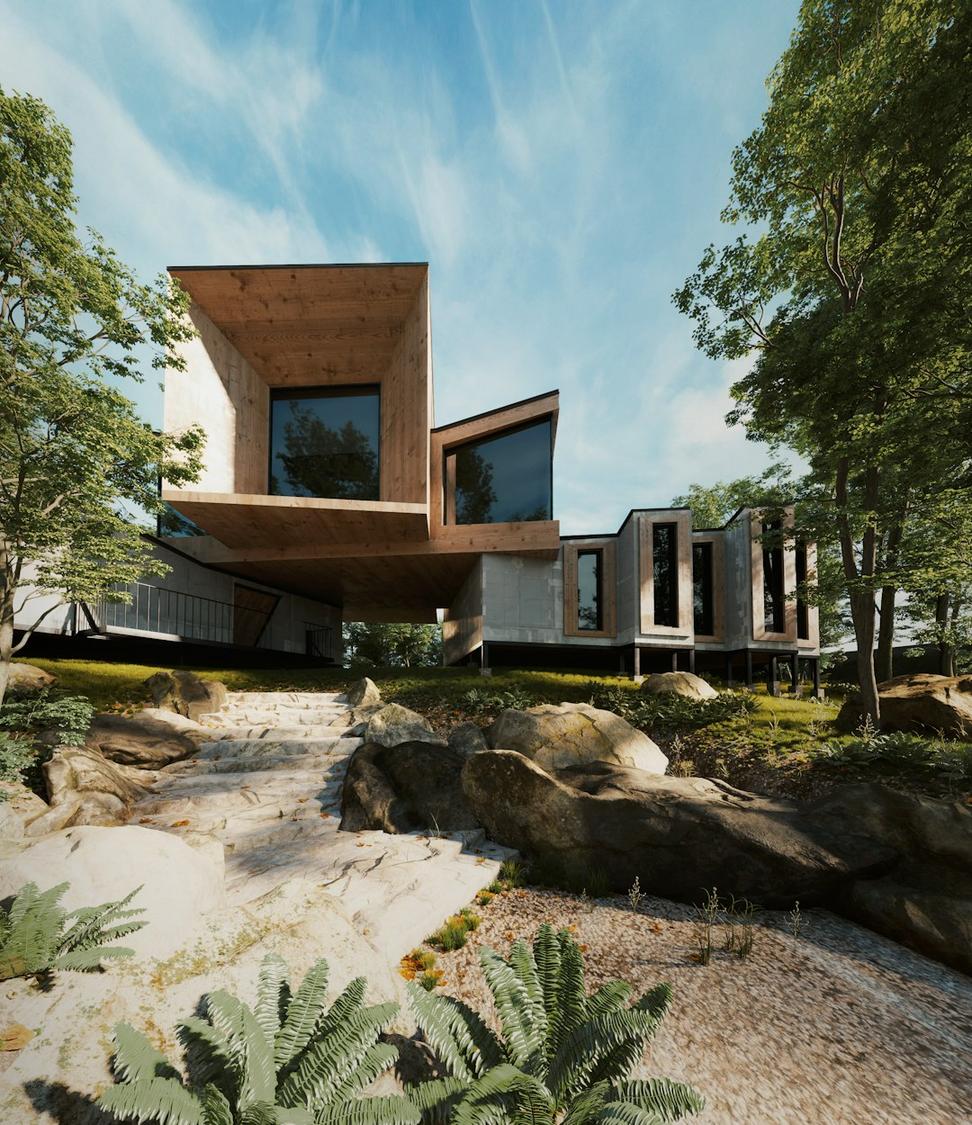
Lakeview Residence
This one's got a soft spot in our hearts. The clients wanted something that'd blend into the natural shoreline without looking like it was hiding. We used locally-sourced timber and positioned the whole structure to catch southern light while protecting old-growth trees on site. Took us eighteen months, but yeah, worth every late-night revision.
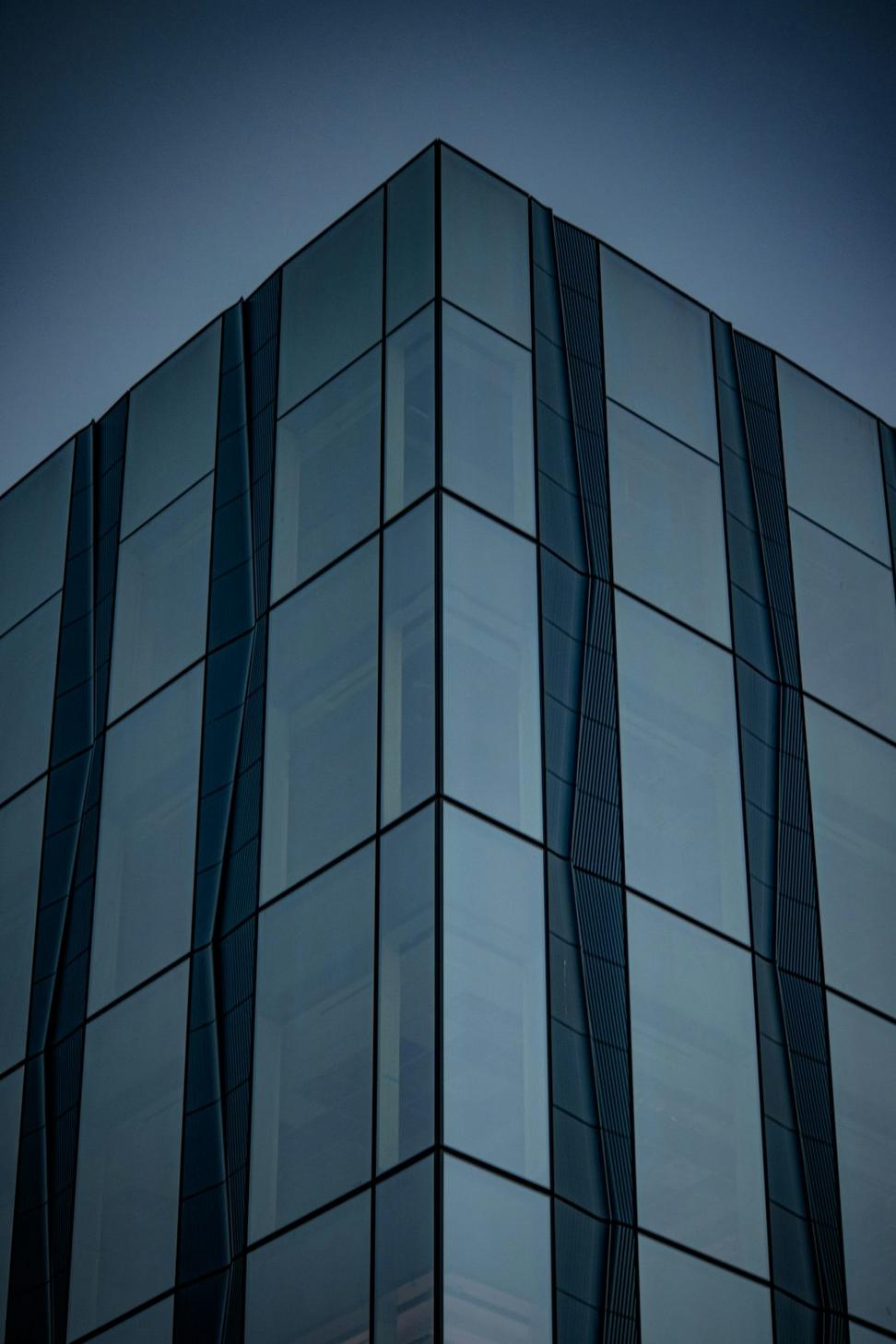
Junction Works
Converting an old rail depot into usable office space isn't exactly straightforward. The client wanted to keep the industrial vibe but make it, y'know, actually comfortable to work in. We kept the exposed brick, added a green roof that's become a lunch hangout, and designed ventilation that doesn't sound like a jet engine. Now it's home to about twelve creative companies.
Riverside Community Hub
The city wanted something more than just another park. They wanted a spot where people'd actually want to hang out. So we designed this multi-level public space with market stalls, performance areas, and yeah, even spots for food trucks. The trick was making it accessible from three different street levels without building a maze.
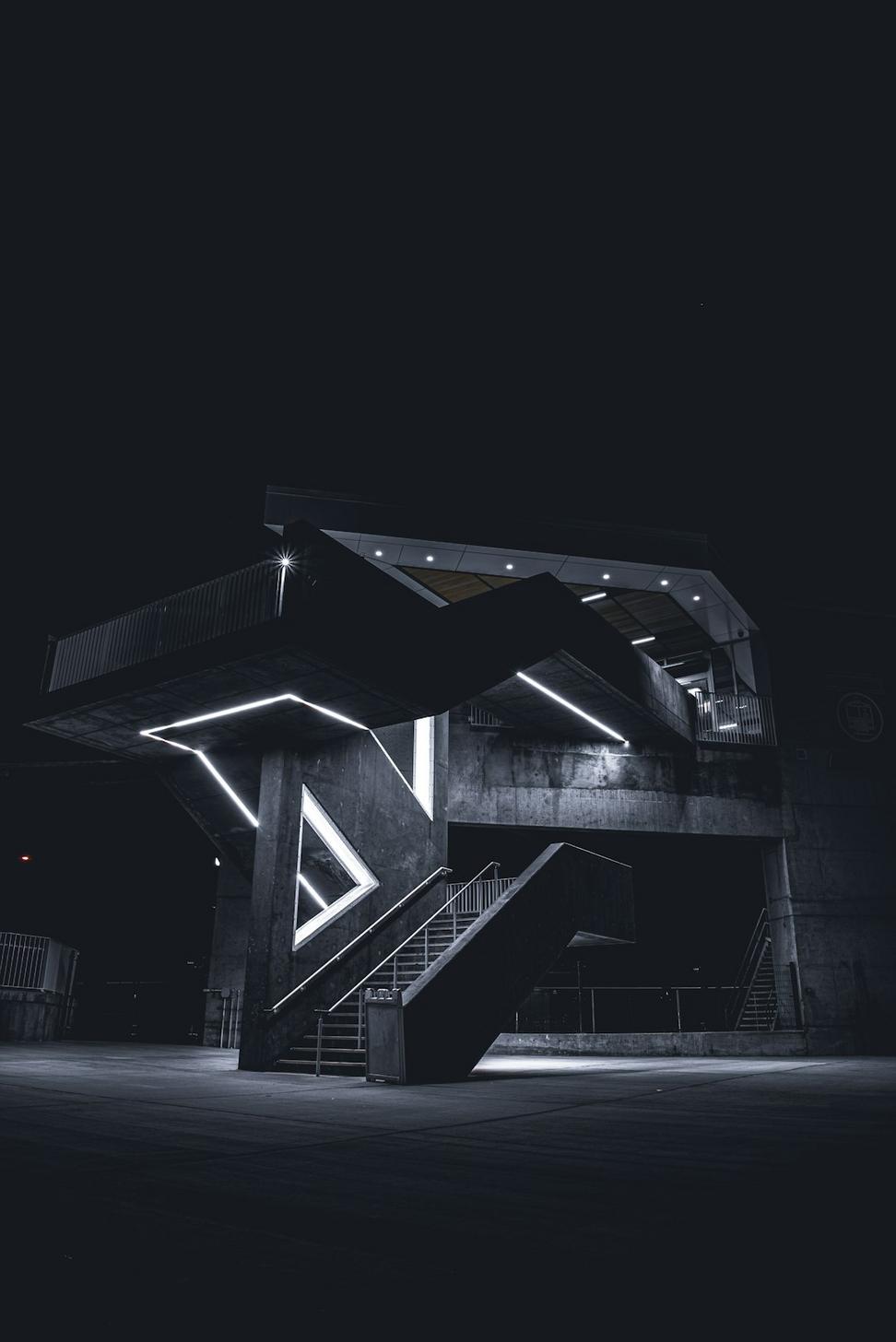
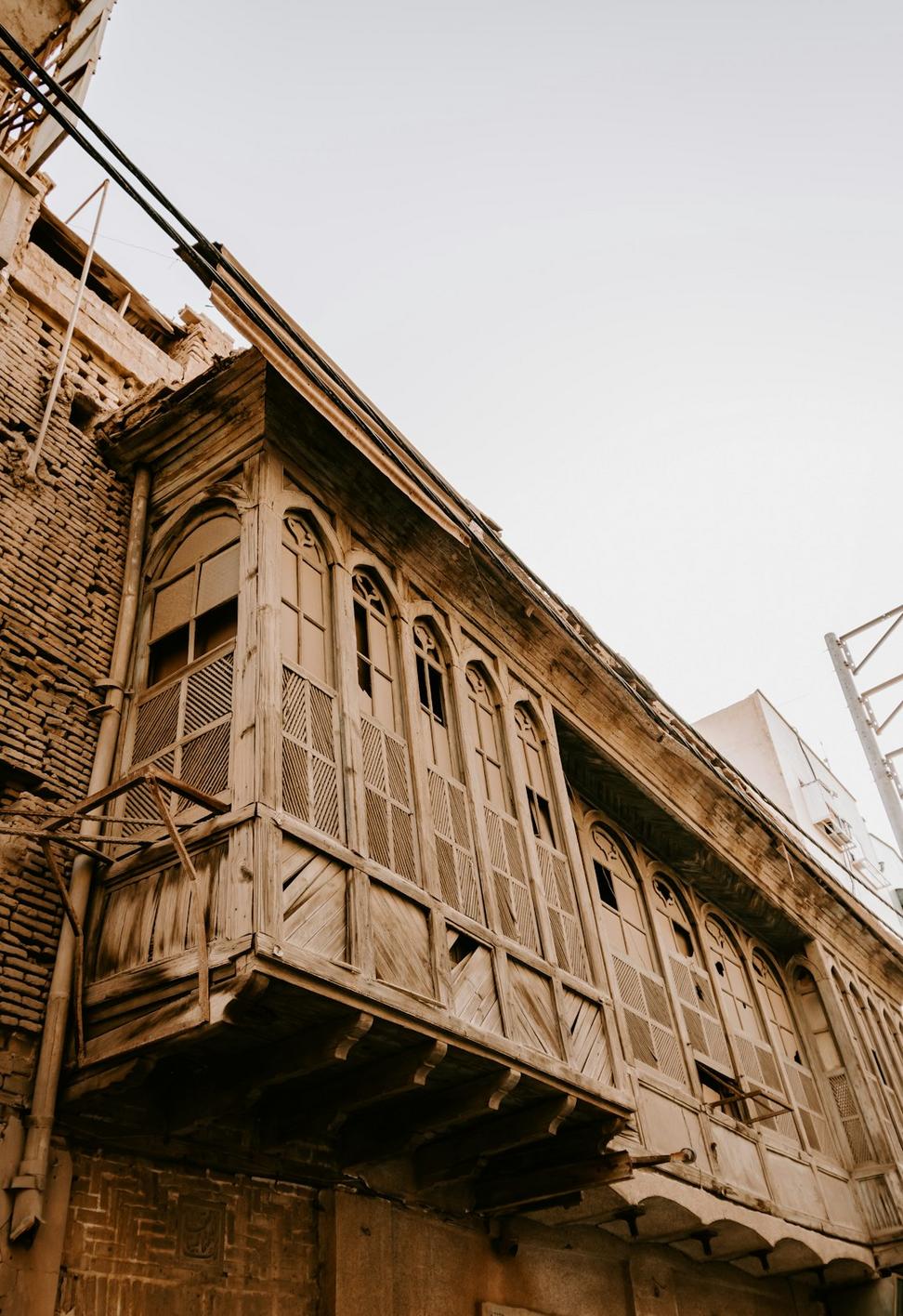
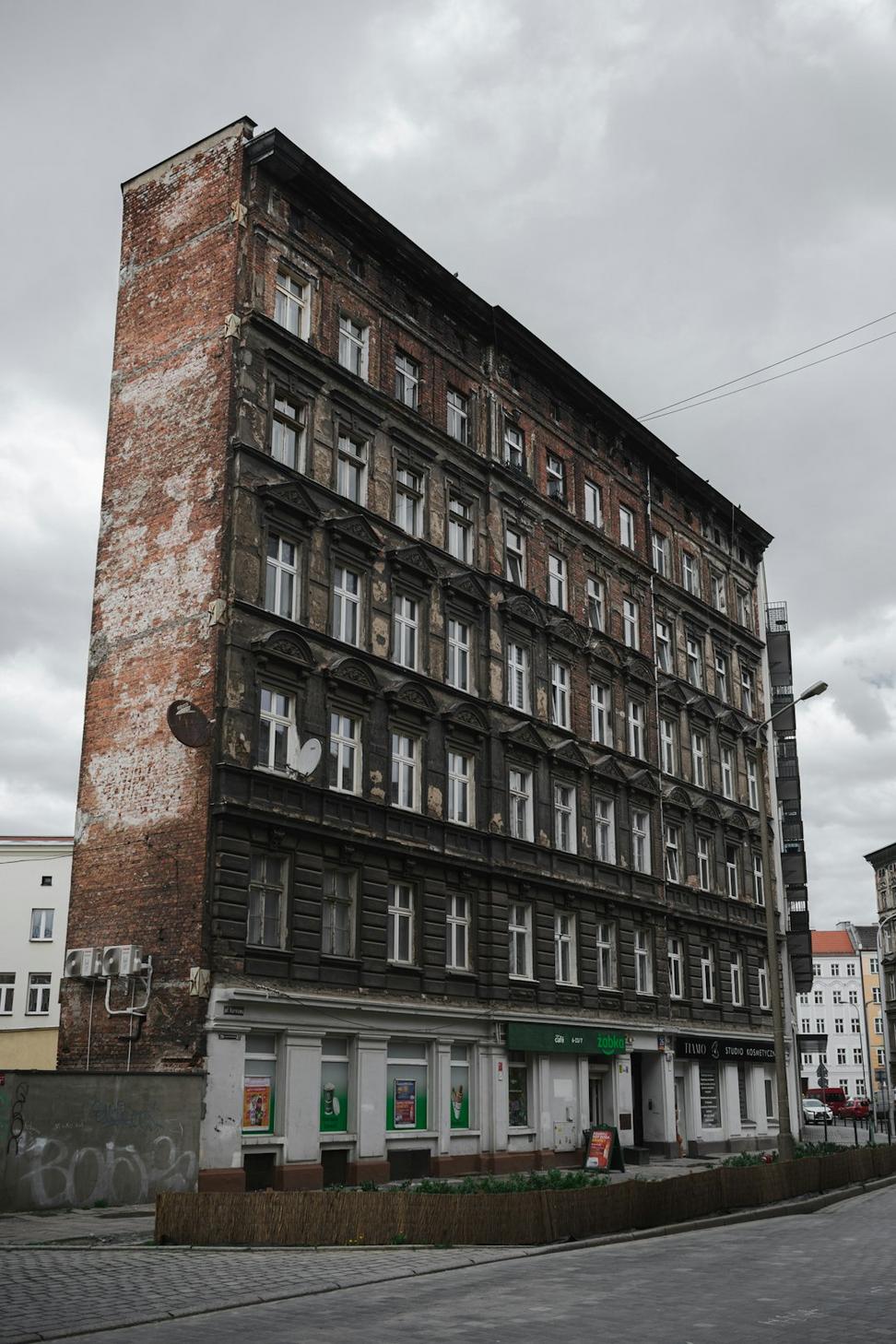
Old City Hall Renovation
Man, this was a delicate one. Built in 1889, the building had good bones but everything else was falling apart. We spent months with heritage consultants matching original materials - even tracked down a quarry in Quebec that still cuts the same limestone. The goal was to make it functional for modern use without erasing its history. Now it's a cultural center that actually respects what came before.
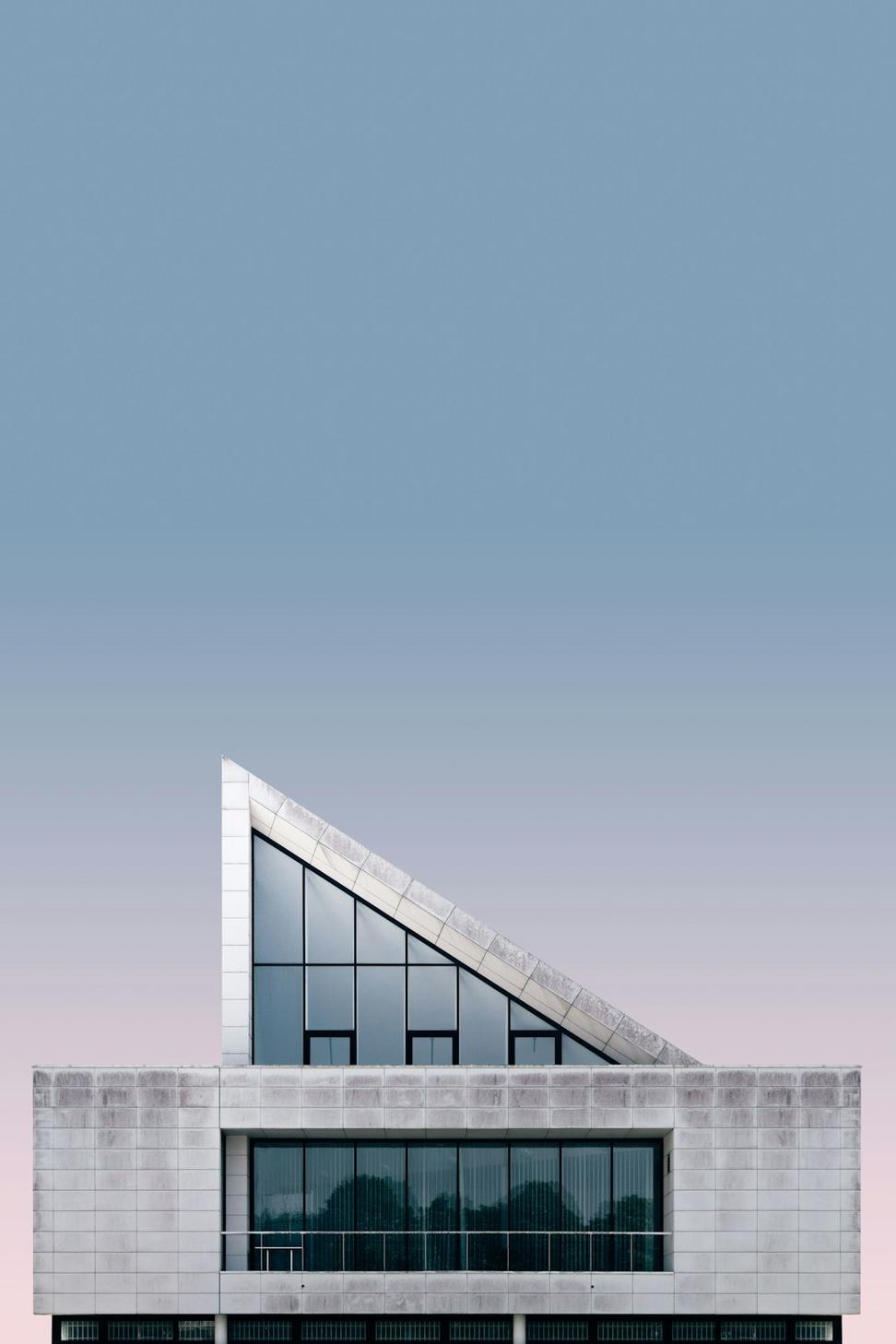
Laneway Housing Quartet
Toronto's got all these unused laneways, right? So we designed four compact homes that fit into a forgotten alley space. Each unit's only 850 square feet but feels way bigger thanks to double-height ceilings and clever storage. The neighbors were skeptical at first, but now they're asking when we're doing phase two.
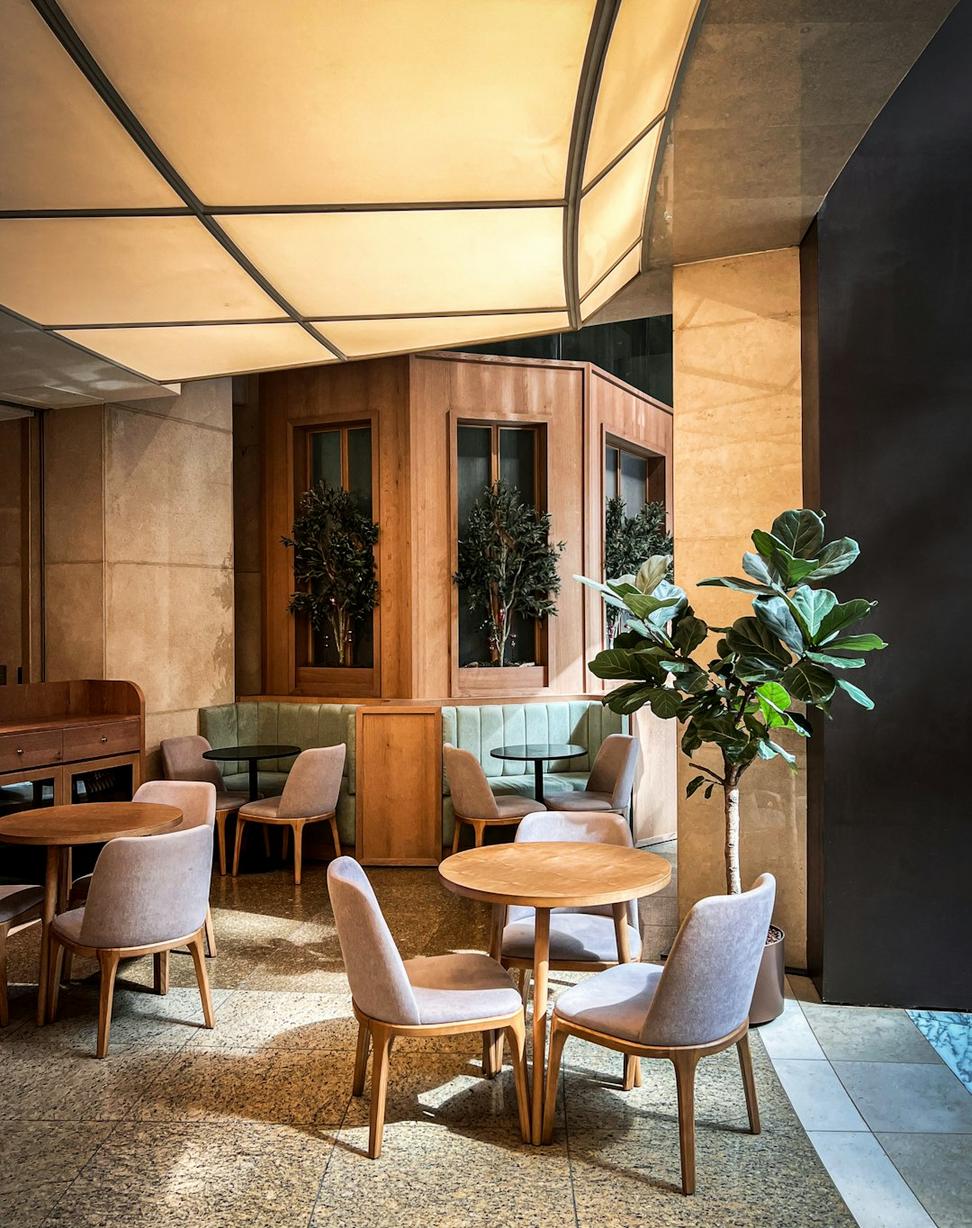
Harvest Table Restaurant
The chef wanted diners to feel connected to where their food comes from. We installed a living herb wall in the dining room, used reclaimed barn wood for communal tables, and designed the kitchen to be partially visible so you can watch the team work. Acoustics were tricky - nobody wants to shout over dinner - so we added sound-dampening panels disguised as art pieces.
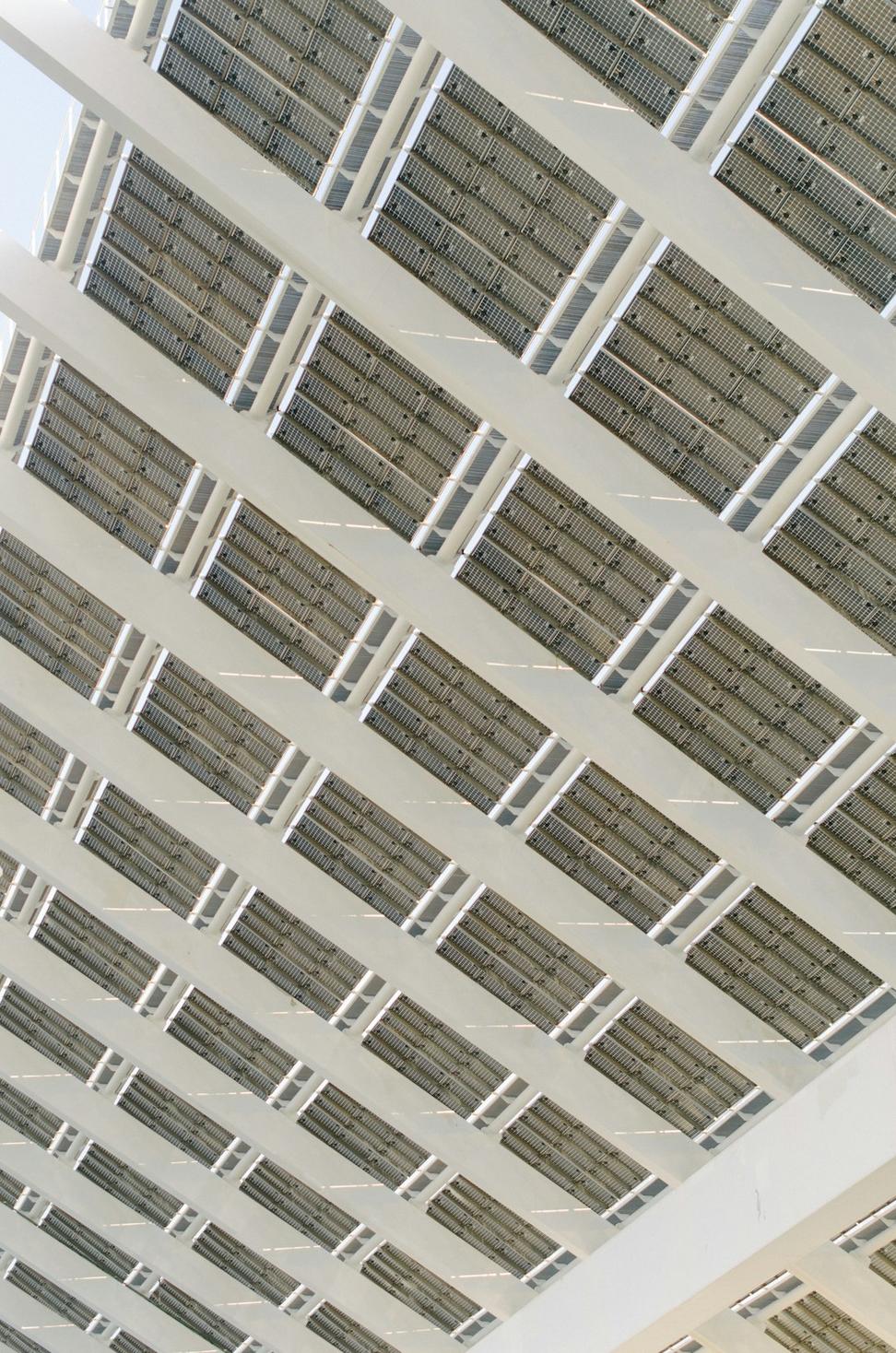
Greentech Innovation Centre
When a cleantech company asked us to design their headquarters, they didn't just want it to look sustainable - they wanted it to actually be a testing ground for their products. So the building's basically a living lab. Solar panels feed back to the grid, rainwater gets filtered and reused, even the parking lot uses permeable pavement. It's been running for two years and the energy bills are basically nothing.
85%
Energy ReductionNet-Zero
Carbon EmissionsLEED Platinum
CertifiedParkdale Loft Conversion
The owners bought this old textile factory unit with concrete floors and exposed ductwork. Instead of covering everything up, we leaned into the industrial character. Added warmth with white oak accents, created separate zones without walls using furniture placement, and installed floor-to-ceiling windows that flood the space with light. It's raw but cozy at the same time.
